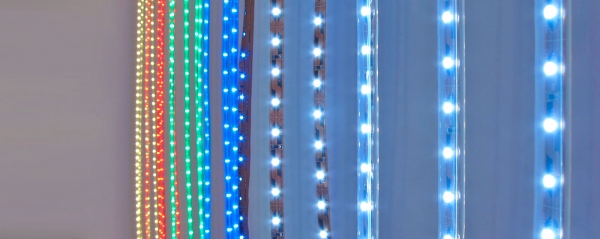The Light Planning Series provides basic information about lighting concepts, design, technology and policy issues. The intent is to give users fundamental principles and general background on key lighting topics. For more in-depth discussion of these and other lighting topics.
All of Aladdin indoor lighting mounted luminaires are designed utilizing the best MCOB light sources. in order to produce superior and more efficient light.
creating the best lighting design solutions for the space. able to produce the best light in terms of tone and colour rendering, as well as having optimum light efficiency, guaranteeing a big reduction in energy consumption.
If you do have any questions; either specific or general, please do not hesitate to contact us by email or phone. Our consultants are available to assist in whatever way they can.
Principles for establishing the working area and surrounding calculation surfaces
Working area (la × wa)
Size and position are established by the light planner.
Immediate Surrounding area (lo × wo)
The size to be established by the light planner.
(la+2×≥0.5m) × (Wa+2×≥0.5m)
Outer surrounding area
0.5 metres from the room’s walls.
Lighting of the working area
The working area is defined according to EN 12464-1 as the area of the workplace in which tasks are performed. For areas where the size and/or placement of the working area is unknown, the area where the tasks may be performed is to be considered as the working area.
The working area is usually made up of the entire workplace/workstation. For example, in an office workplace, the working area is made up of a small surface where paper work is carried out. Work with a monitor and keyboard usually demands a lower illuminance than when paper work is performed. The illuminance level needs to be adjustable for work with monitors and to help achieve a suitable balance with the surrounding area. Adjust relative to the surrounding areas illuminance. In an office where paper work is carried out the workspace can be made up of an entire work table.
In industry, the size of the working area can be harder to define e.g. workplaces for work involving microelectronics or a production line for assembling cars.
When the exact size of the working area is unknown, it is normally taken as 0.6 m x 0.6 m for an office workplace. In this case the working area is thought to be located directly in front of the person’s normal position and at the front edge of the desk.
The variation of the illuminance, i.e. the ratio between the lowest illuminance in relation to the average illuminance on the working area,
Lighting of the immediate surroundings
The lighting of the immediate surrounding area should relate to the lighting level within the working area and in addition create the conditions for a well-balanced luminance distribution within the normal field of vision. Extensive changes to the lighting level around the working area can cause visual stress and discomfort.
Definition of the immediate surroundings:
- The immediate surrounding area is defined as an area around the working area with a width of at least 0.5 metres. The size of the immediate surroundings should be determined by the planner and may need to be increased to a width greater than 0.5 metres, for specific types of workplaces.
The size of the immediate surroundings can be increased:
- when the size of the working area is small.
- if the illuminance within the working area is high.
- with active work.
The illuminance in the immediate surrounding area can be lower than within the working area, but should not fall below the values stated in the table below.
The variation of the illuminance, i.e. the ratio between the lowest illuminance in relation to the average illuminance in the immediate surroundings, should be as small as possible and not fall below 0.5.
Lighting of the peripheral surroundings
There are no defined demands on the illuminance within the peripheral surrounding areas in the EN 12464-1, i.e. the area outside of the immediate surrounding area. This area is defined as the area outside the surrounding areas, to a distance of 0.5 metres from the room walls.
However, within a workroom the relation between the illuminance on the working area and the lowest illuminance in the workroom in the zones where there are no workplaces, should not exceed 5:1. For example, circulation areas.
If, for example, demands on the illuminance within the working area are 500 lux on the workplace, the lowest illuminance in the premises should not fall below 100 lux. The lowest illuminance is calculated within a zone outside of the immediate surroundings, to half a metre (0.5) from the room’s walls.
Uniformity within the peripheral surroundings should not fall below 0.5.
The lighting around the working area should contribute towards good visual adaptation, as recommended in the luminance distribution and luminance limitations section of the report.
As a rule in work areas with bright walls, the relation between the illuminance within the working area and the average illuminance on the room walls should not exceed 3:1.
Relations between different illuminances and unformity demands
|
Illuminance |
Illuminance within |
|
≥750 lx |
500 lx |
|
500 lx |
300 lx |
|
300 lx |
200 lx |
|
≤ 200 lx |
200 lx |
|
Uniformity (Emin/Eave ) ≥ 0,7 |
Uniformity (Emin/Eave ) ≥ 0,5 |

